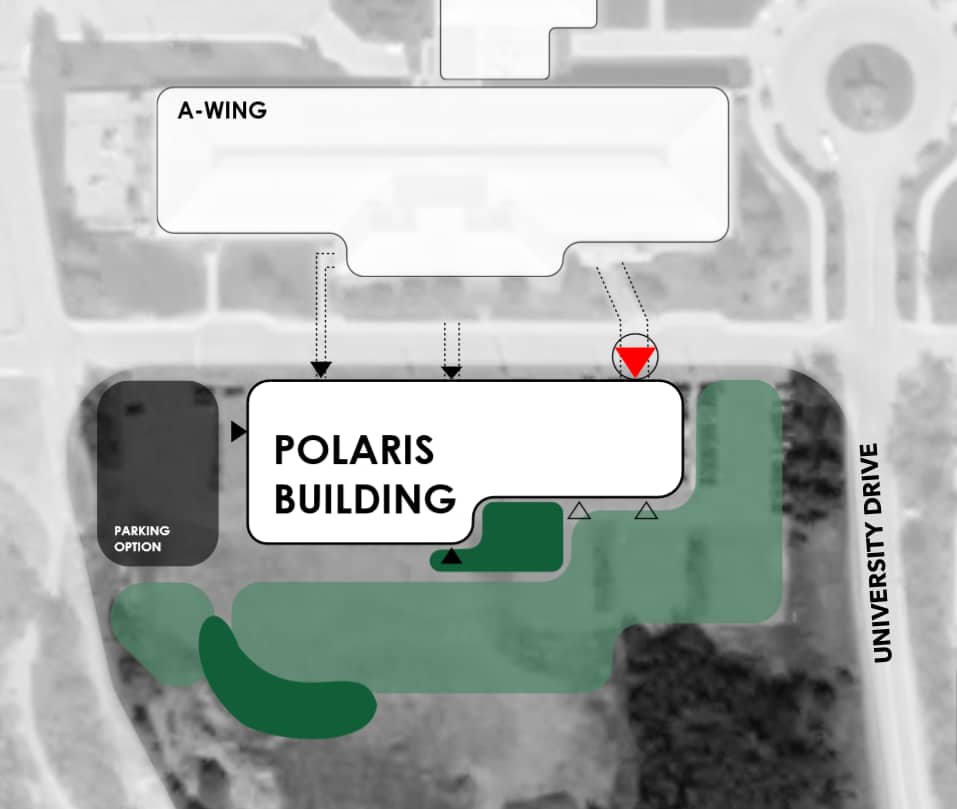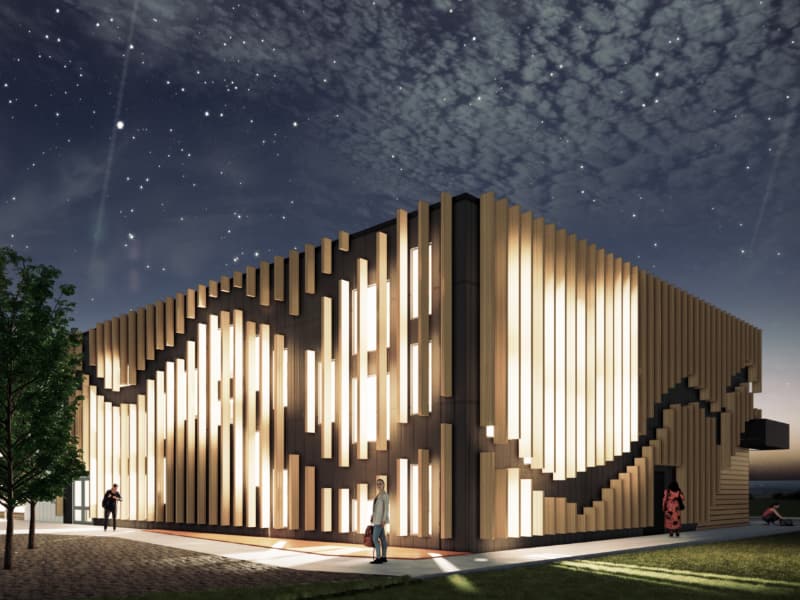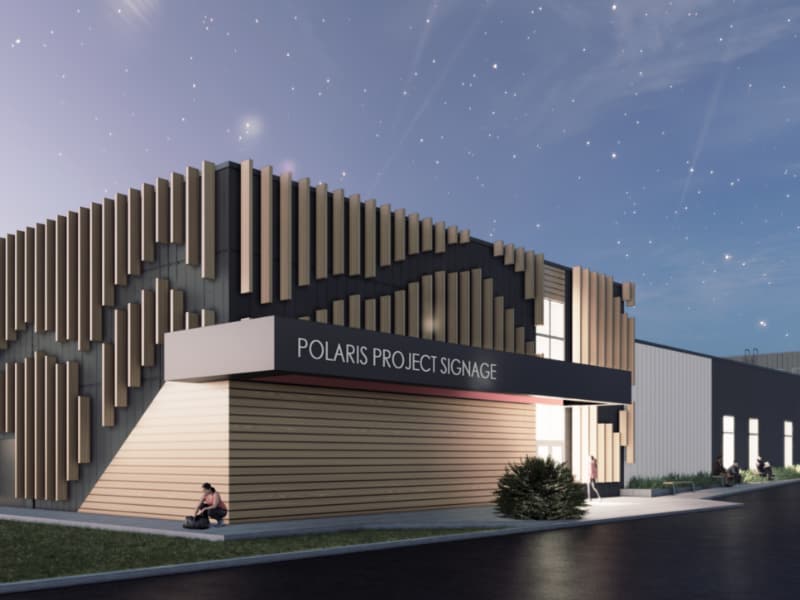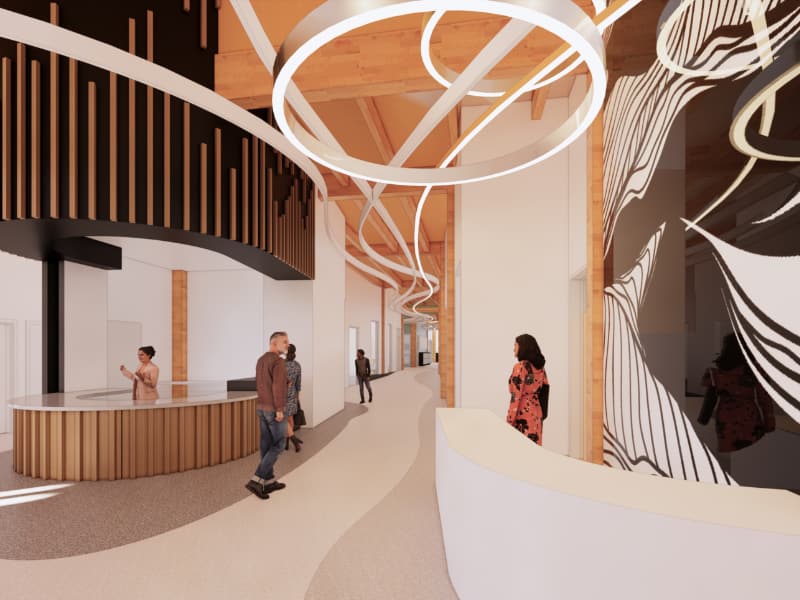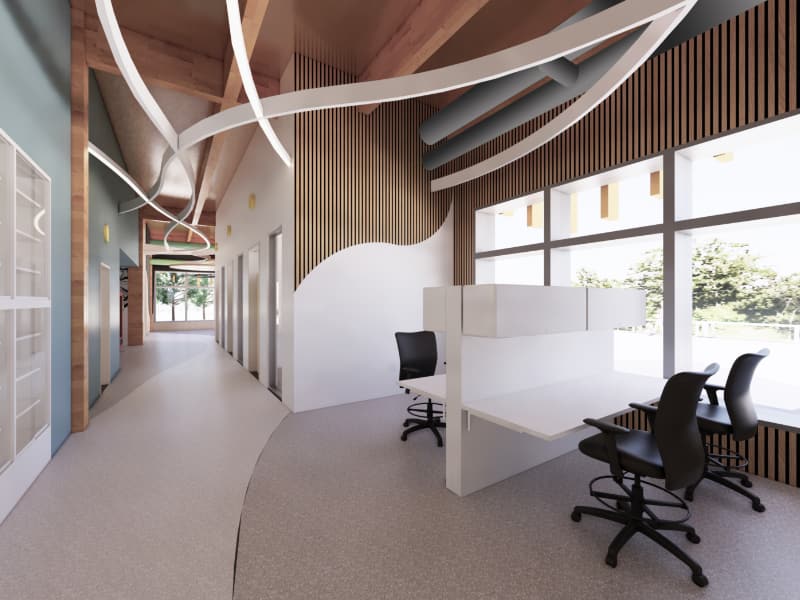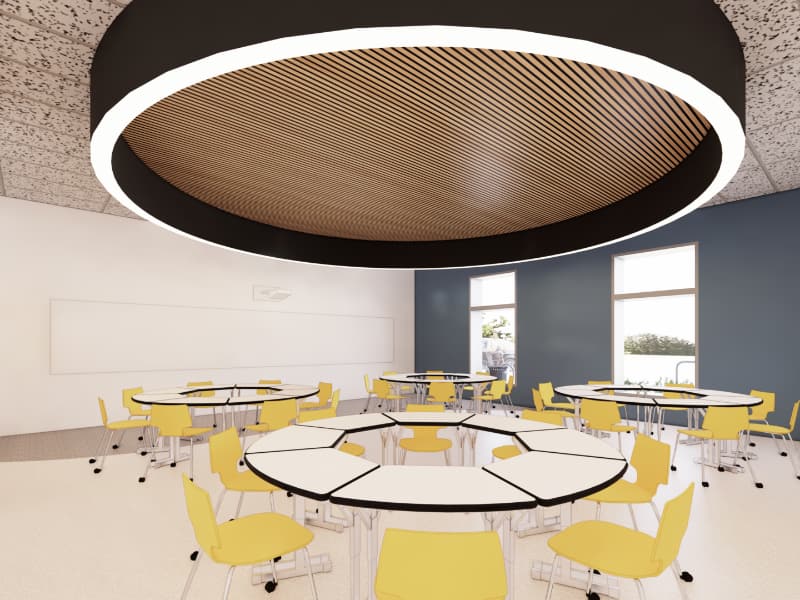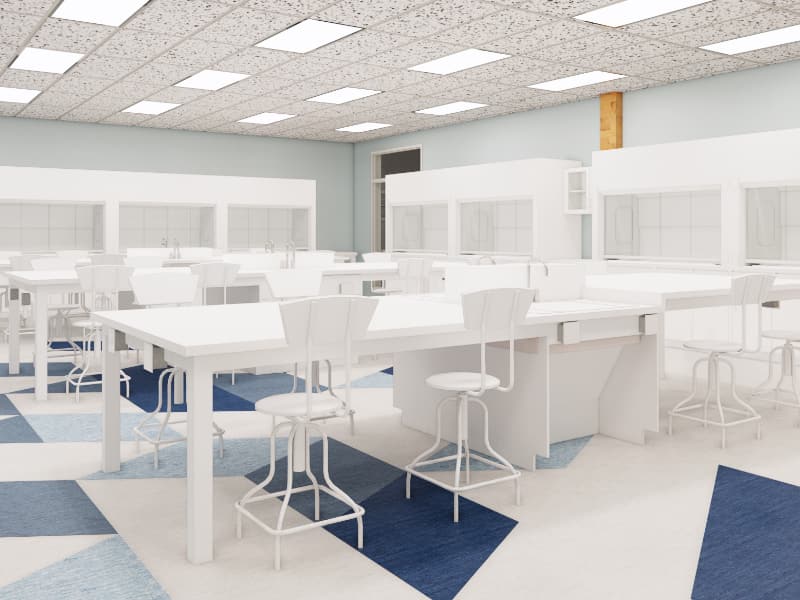Polaris, the north star, is the brightest star in the northern circumpolar constellation of Ursa Minor and a navigational way finder in the night sky.
The people who will bring it to life through teaching, learning and the creation of new knowledge will serve as beacons for our society for generations to come.
The new science building at Yukon University will serve to incubate and mark the future for Canada’s first university north of the 60th parallel.
- Cultivate an interplay between Yukon First Nation culture and ways of knowing, and the western approaches to learning and knowledge generation.
- Become a place to learn, to teach, and to create knowledge in new and transformative ways.
- Open minds and spark new approaches to understanding complex issues relevant to the North.
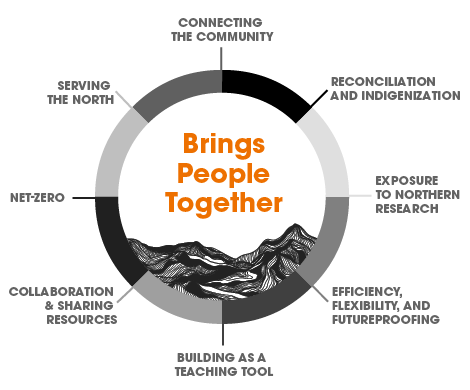
Milestones
Completion in March 2024
December 2023 to May 2024
Summer 2024 to Summer 2026
2026 Fall semester
Upon the recommendation of the Polaris Project Steering Committee, the YukonU Board of Governors has chosen a design for the new science building.
The core of the design is the notion of a river, a nod to the Yukon River, which is tightly woven into the social and economic fabric of the territory.
Stantec, a global leader in sustainable design and engineering, was awarded the $2.3 million contract to design the science building in 2022. Design decisions were informed by engagement sessions held by Stantec across the summer with First Nations partners, students, staff and senior leadership.
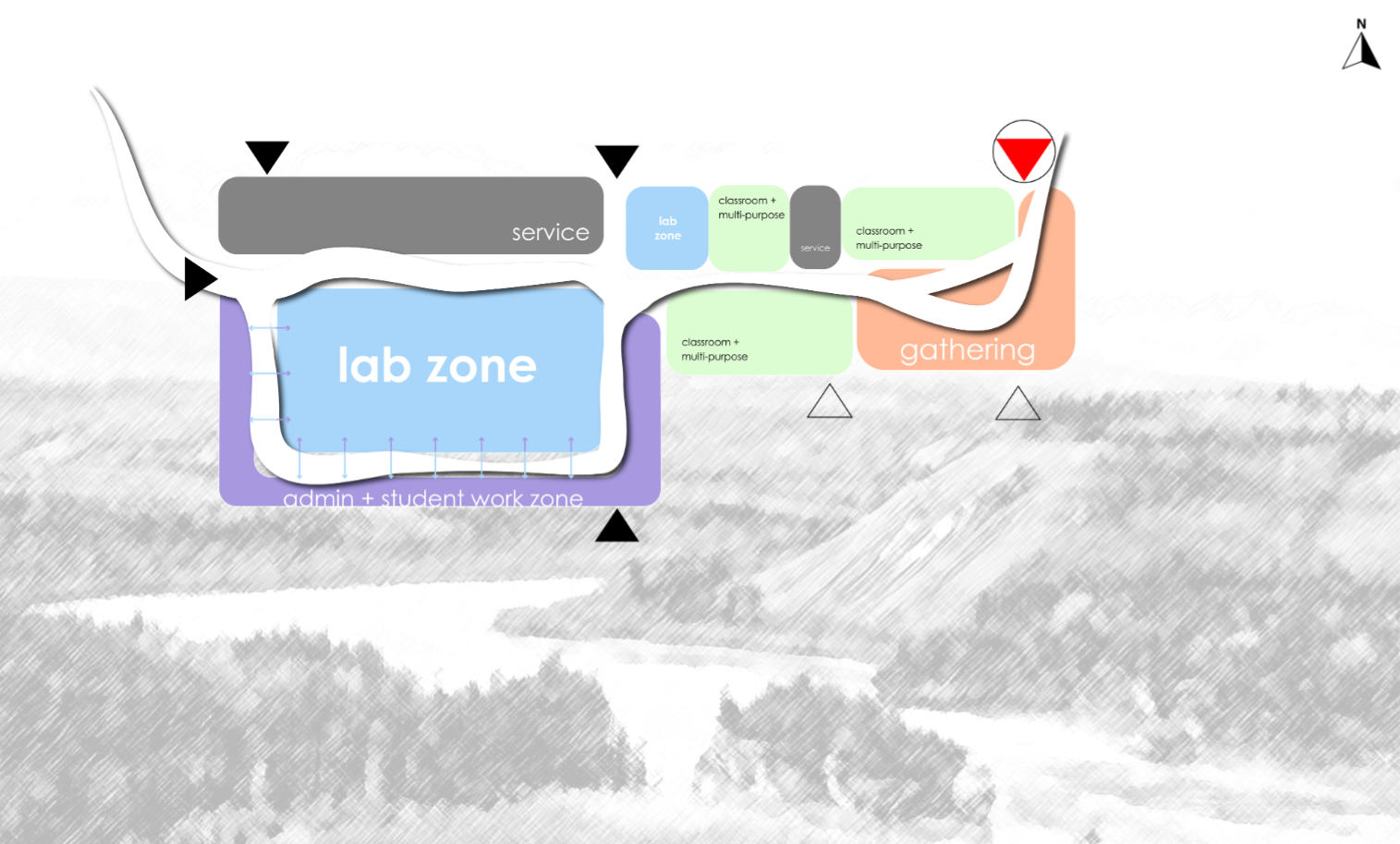
The design:
- Contains four classrooms and a lecture hall, research labs, a ceremony room and a large social space for events and gatherings.
- Leverages optimal sharing of lab and class space, led by function rather than discipline.
- Weaves reconciliation and decolonization into the design and architecture, respecting First Nations culture, environment, and ancestors.
- Registered under Zero-Carbon Standard Certification. This certification will signify annual energy cost savings between $20,000 to $33,000 per year and annual emission savings between 8,900-14,100 kg CO2 per year, or 445,000-705,000 kg CO2 over a 50-year period.
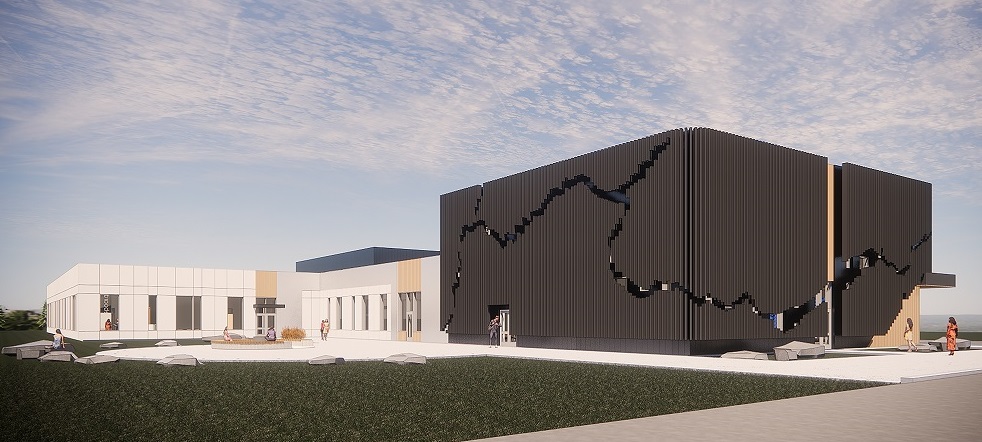
The anticipated 2835m2 facility will be housed at Ayamdigut campus on the traditional territory of the Kwanlin Dün First Nation and the Ta'an Kwäch’än Council.
The new building will be located beside the existing main campus building within the current footprint of Yukon Place. It will be the first building people see as they climb the hill to Ayamdigut campus.
For more information about Polaris, please contact Project Director, Martin Turpin.
